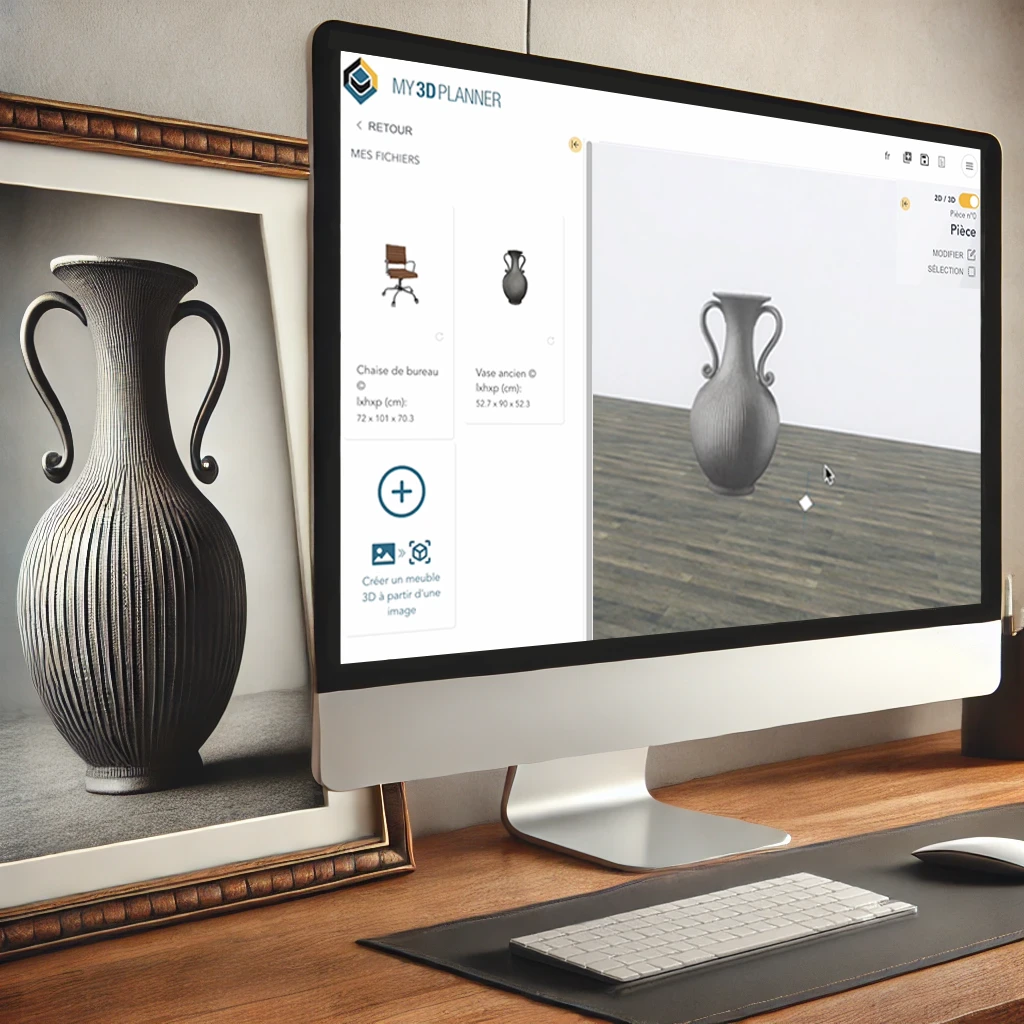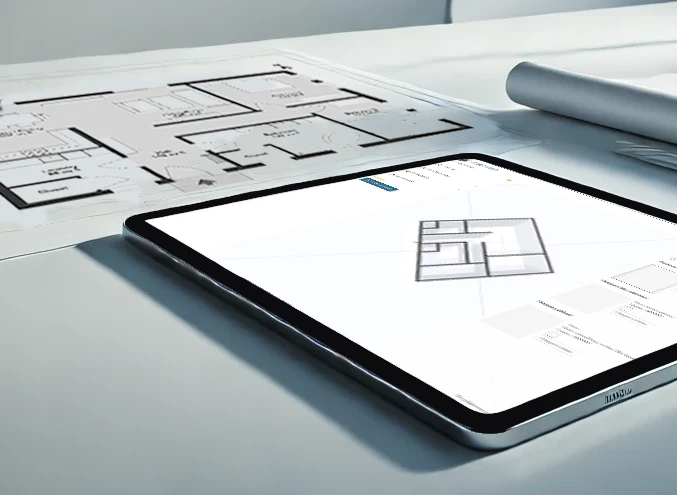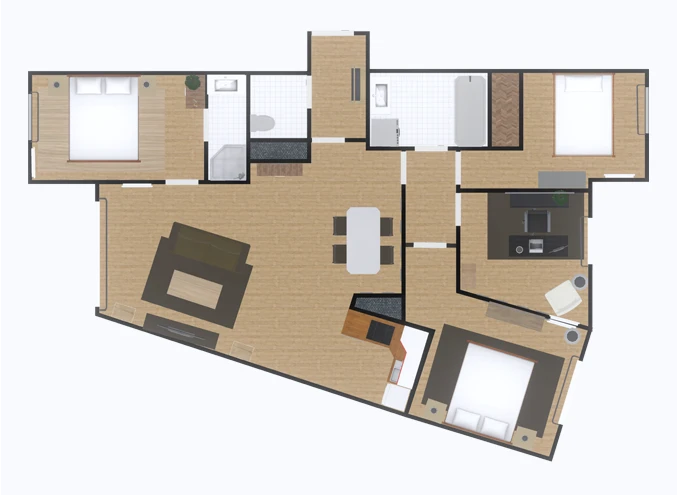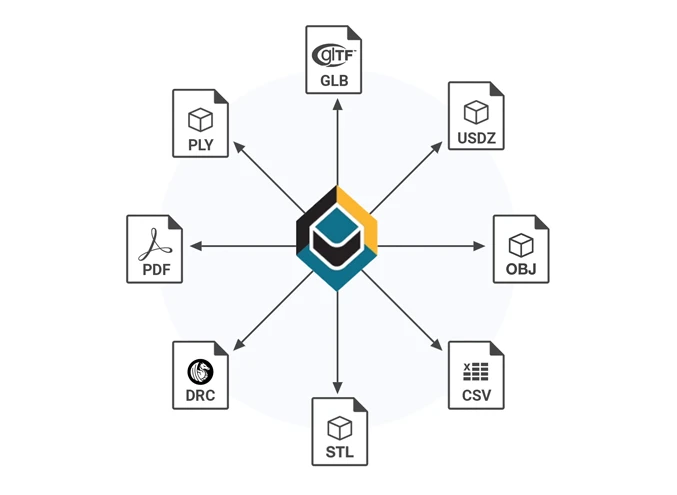Discover all the features that make MY3DPLANNER a powerful and intuitive tool for designing your 3D layout projects.

Create your furniture from a photo
Transform a simple image into a usable 3D model in just a few clicks. Simply import a photo of a piece of furniture or a decorative item, and MY3DPLANNER automatically generates a 3D model. MY3DPLANNER allows you to add unique objects to your projects without needing modeling skills, while making your design even more realistic and personalized.

Import your plans and create your 3D layout
Quickly convert your 2D plans into an interactive 3D version. Import an existing plan and use AI to generate an accurate and realistic model of your space. This feature is particularly useful for architects, decorators, and real estate agents who want to bring their projects to life and enable better visualization before implementation.
Feature available for pro accounts in beta only. Contact us for more information..
Easy to get started
Enjoy an intuitive interface designed for everyone, from individuals to professionals. MY3DPLANNER is built to be simple to use, with accessible tools and smooth navigation. No installation or technical training is required: create, customize, and visualize your spaces in 3D effortlessly, directly from your browser.


Easily export your projects
MY3DPLANNER allows you to export your projects in PDF or CSV, or integrate them directly into your website or IT systems. For 3D, retrieve your models in DRC, STL, OBJ, GLB, GLTF, PLY, and USDZ formats to use them wherever you want.
