SOLUTIONS
Draw the Plans
In a few clicks, draw and stretch the walls to create your plan. Add doors, windows, and other structural elements.
Furnish
Catalogs of equipment, furniture, and decorative elements are available to allow the user to furnish their interior.
Visualize
With easy handling, move the camera and change floor colors and wall finishes. Immerse yourself in your interior with high-quality rendering.
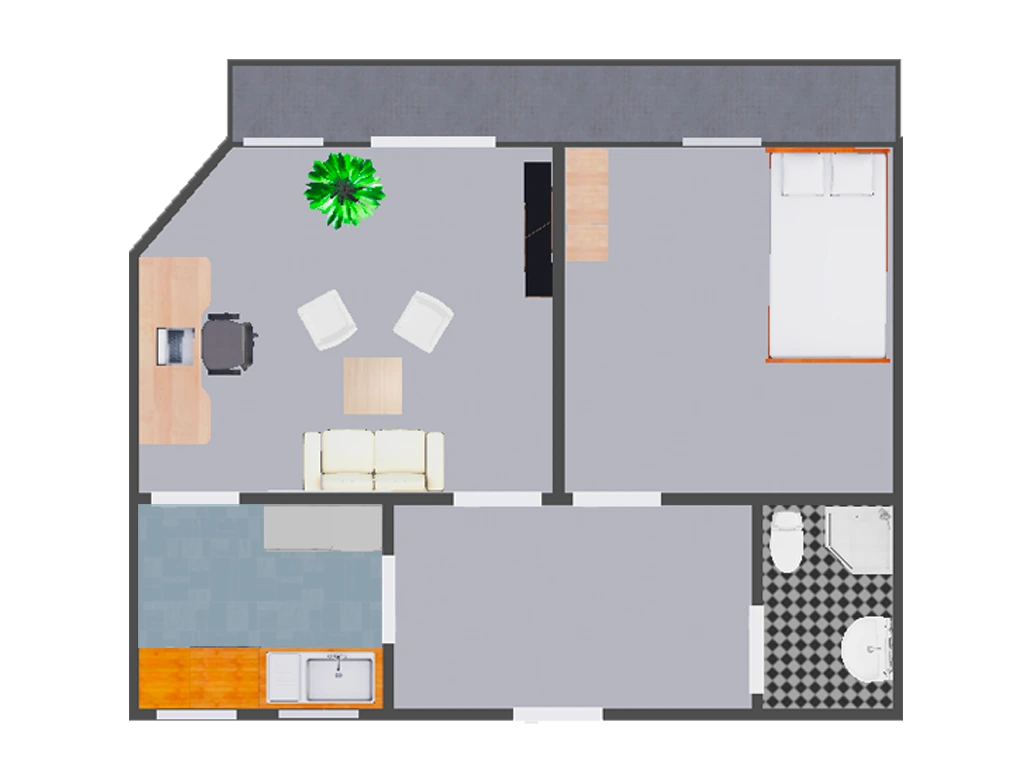
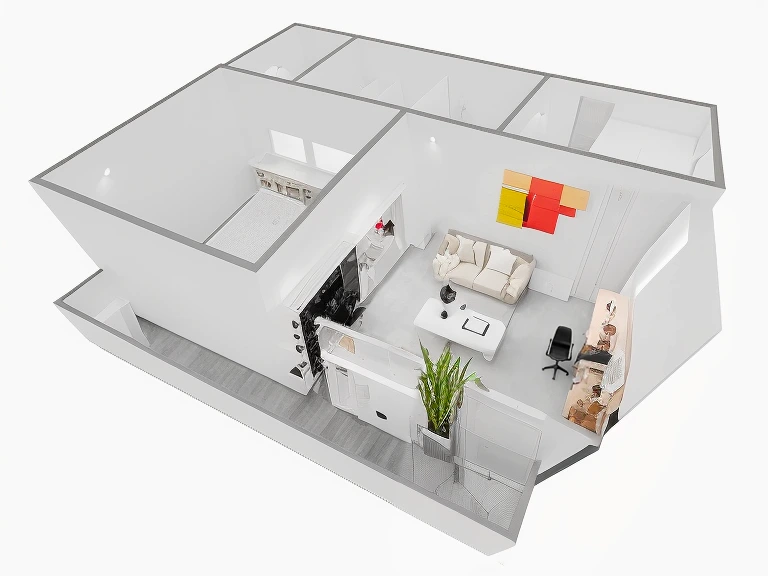
Finalize the project
At any time, access the summary of your project. Once satisfied, save and share your project. It can be modified and shared again later.
Export
Choose between a low-resolution rendering for quick visualization or opt for the AI photorealistic rendering for exceptional quality. Export your project in 3D format. Easy, comprehensive, and tailored to your needs.
WHITE-LABEL APPLICATION
MY3DPLANNER is a user-friendly 3D drawing software that easily integrates into any website. It is a fully customizable tool to match your brand. The visual identity, user interface, and features of our 2D/3D design software are entirely modifiable to fit your needs.
The 3D library of furniture and finishes is also customizable to match your catalogs and requirements. A true sales and marketing tool; MY3DPLANNER allows you to offer customized online 2D and 3D plans to meet the unique needs of your business.
Use our artificial intelligence or personalized design suggestions. Export your project in 3D format for seamless integration into your workflow.
USE CASES
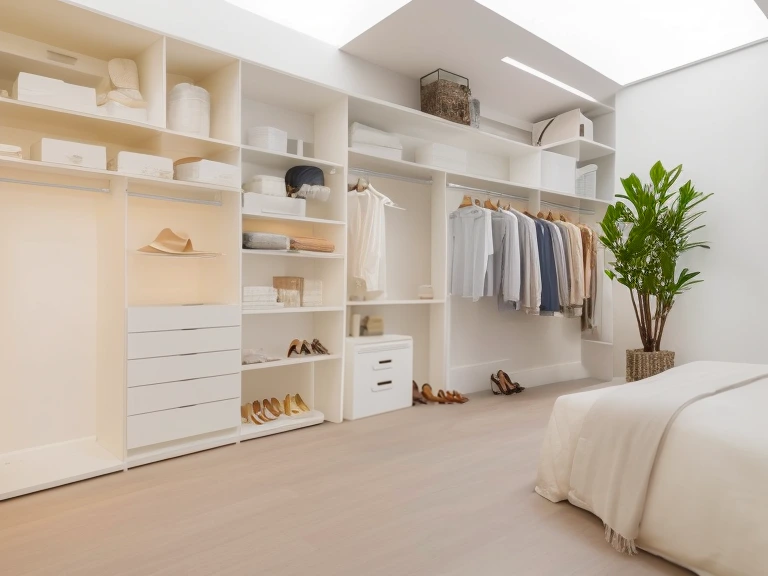
The Bedroom
MY3DPLANNER is a free 3D bedroom design software. Thanks to our wide selection of bedroom furniture and finishes, you can easily create the bedroom of your dreams. Design the layout of your new bedroom and furnish it in 3D!
You can also use MY3DPLANNER to arrange your walk-in closet or wardrobe and visualize it in 3D for free.
For wardrobe and bedroom furniture creators, don't hesitate to contact us to have your furniture, closets, and wardrobes integrated into our 3D bedroom design tool..
The Kitchen
MY3DPLANNER is a free 3D kitchen design software. Thanks to our wide selection of kitchens and kitchen furniture, you can easily create the kitchen of your dreams. Design the layout of your new kitchen and furnish it in 3D!
You can also use MY3DPLANNER to plan an open-concept kitchen with a dining area or a kitchen island and visualize them in 3D for free.
For kitchen designers and creators of kitchen furniture, don't hesitate to contact us to have your furniture and decorative items integrated into our 3D kitchen design tool..
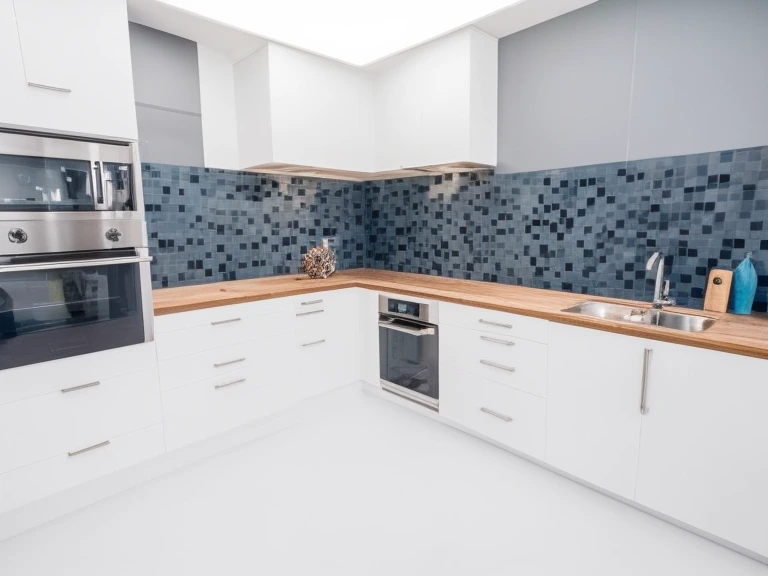
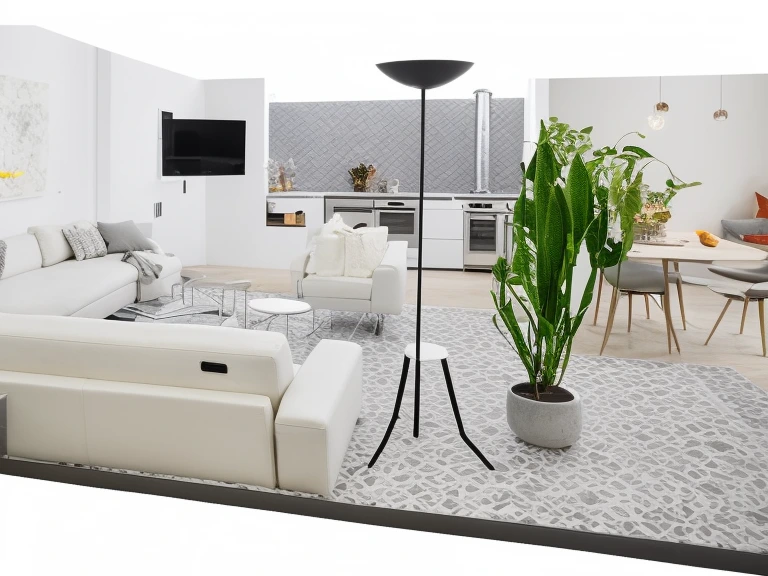
The Living Room
MY3DPLANNER is a free 3D living room design software. Thanks to our wide selection of living room and dining room furniture, you can easily create the interior of your dreams. Design the layout of your new living room and furnish it in 3D!
You can also use MY3DPLANNER to plan your dining room or any other room in the house and visualize them in 3D for free.
For designers of living room, lounge, or dining room furniture, don't hesitate to contact us to have your furniture and decorative items integrated into our 3D living room, lounge, and dining room design tool..
The Bathroom
MY3DPLANNER is a free 3D bathroom design software. Thanks to our wide selection of bathroom furniture and sanitary ware, you can easily create the bathroom of your dreams. Design the layout of your new bathroom and furnish it in 3D!
You can also use MY3DPLANNER to design an open layout with the bedroom or a walk-in shower and visualize them in 3D for free.
For creators of bathroom furniture or sanitary ware, don't hesitate to contact us to have your furniture and decorative items integrated into our 3D bathroom design tool..
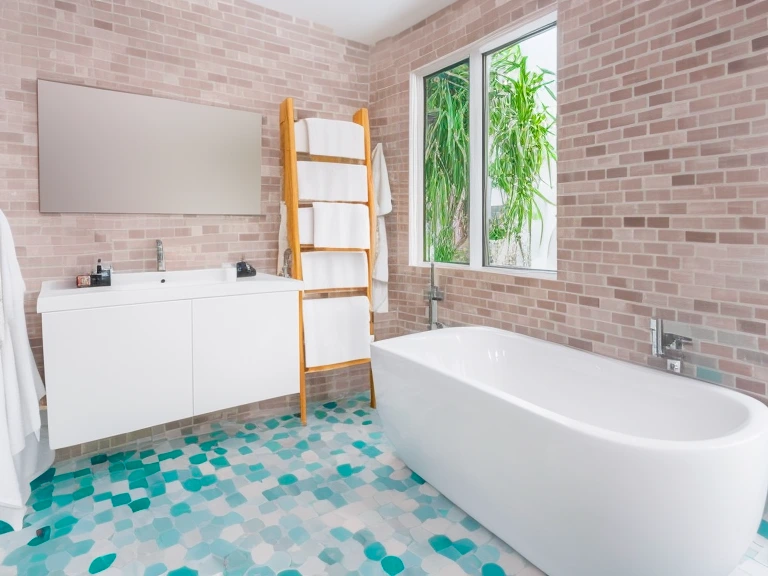
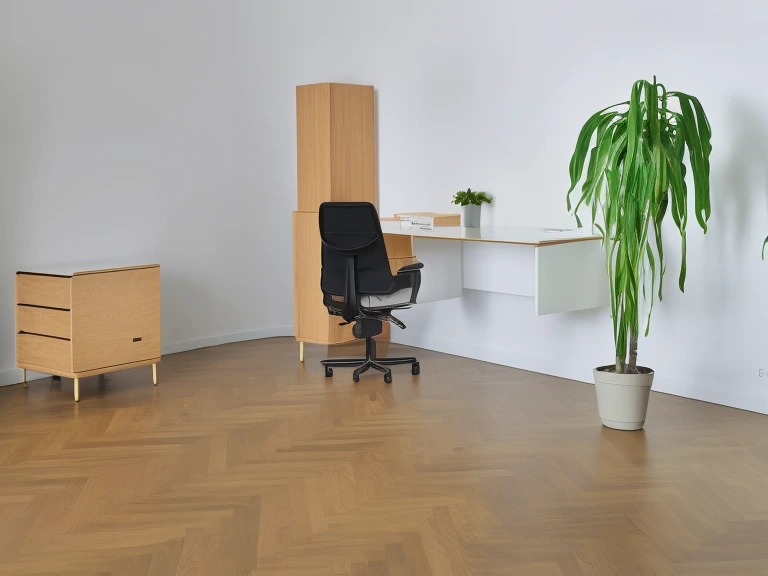
Other...
MY3DPLANNER is a free 3D home, apartment, and office space drawing software.. Thanks to our wide selection of partitions, furniture, and finishes, you can easily create the layout project of your dreams.
Design the layout of your new residence, terrace, or garden and furnish it in 3D!
You can also use MY3DPLANNER to plan your store or boutique and visualize it in 3D for free.
