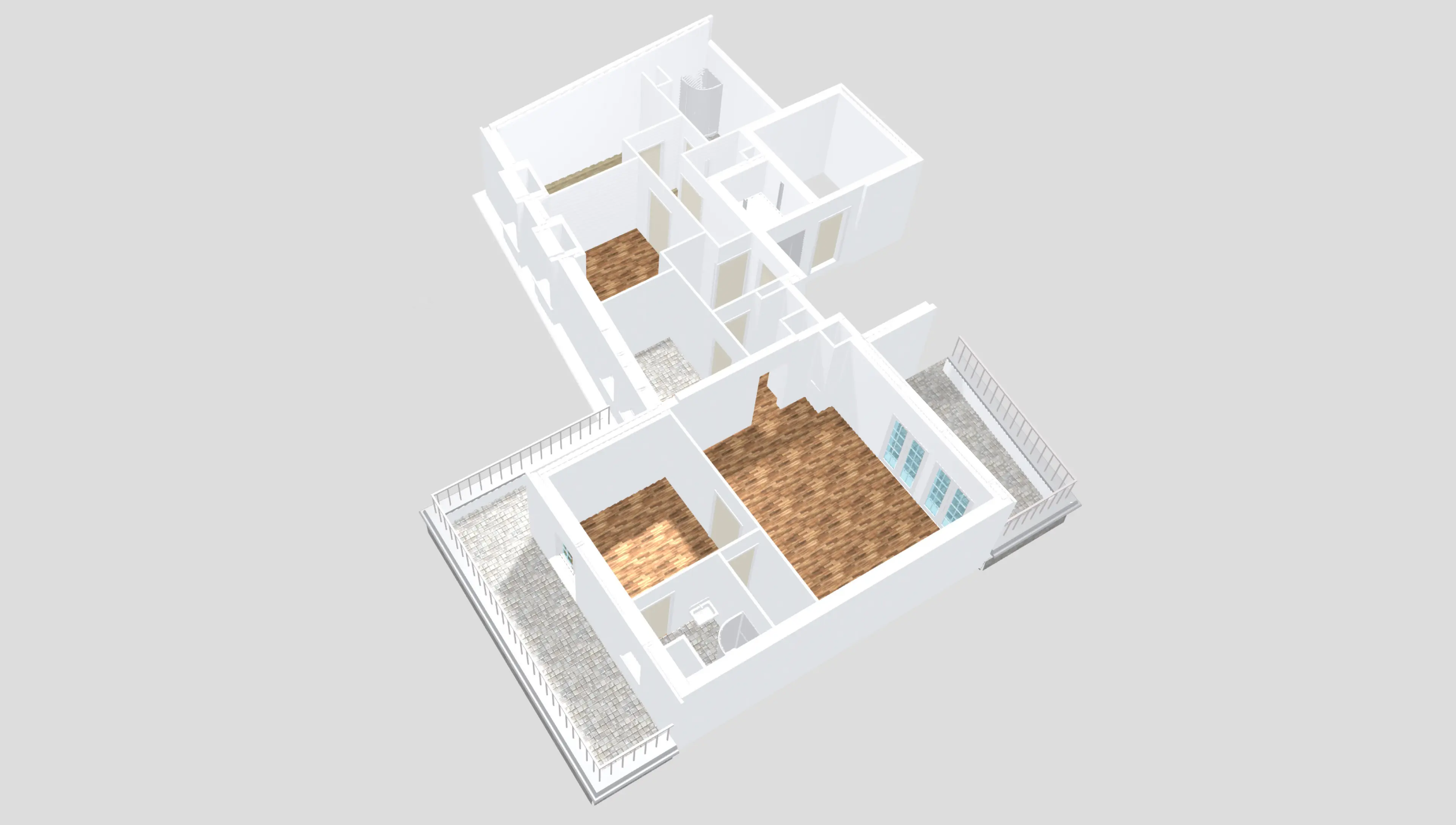
PRESENTATION
Simple and fast, designed for everyone, MY3DPLANNER is a free 3D interior design software that allows you to create your room, apartment, or house plans in just a few clicks and customize them with a library of furniture and finishes.
Our easy-to-use 3D drawing software can be used without downloading or installing anything. You can design, furnish, personalize, and visualize your architectural and decoration projects directly in your browser. Our 3D drawing tool is easy to use on a computer or tablet.
Thanks to photorealistic renderings generated by Artificial Intelligence, bring your creations to life with an impressive level of detail. You now have the ability to import a photo to transform a piece of furniture into a 3D model, allowing for even greater customization of your spaces.
DISCOVER IN PICTURES
Images generated by Generative Artificial Intelligence (Generative AI)
CONCEPT
Our free 3D architecture tool can be used to create plans for the kitchen, bathroom, living room, bedroom, office, storage, or more generally, real estate. MY3DPLANNER can also suit any other need or profession. Whether you're a professional in the furniture industry, architecture, or real estate, or you simply need to design 2D-3D interior and/or exterior plans, MY3DPLANNER is the solution for you!
Our 2D/3D design software is a powerful sales tool to show your clients how their interior will look. The visualization of transformed and furnished 3D rooms helps them envision and accelerates the realization of your sales.
For kitchen designers, bathroom creators, furniture manufacturers, real estate agents, our interior design and decoration software allows you to easily create 3D plans and quickly present multiple projects to your clients before refining their preferred layout.
MY3DPLANNER also lets you design all your spaces: terrace, garden, building, office, store, apartment, house, and more...
DISCOVER IN VIDEO
SERVICE FOR BUSINESSES
With a simple and intuitive interface, visualize your projects in 3 dimensions and modelize them with MY3DPLANNER.
Featuring a 3D modeling system, MY3DPLANNER is a tool designed for professionals (architects, real estate agents, furniture manufacturers...)
It combines simplicity of design and visuals calculated by Artificial Intelligence in an all-in-one solution.
An all-in-one sales and marketing tool; MY3DPLANNER allows you to increase your sales and better interact with your clients. MY3DPLANNER can be implemented as a white-label solution on your website, and the generated projects can be seamlessly integrated into your workflow.
With our application, you can create your own libraries of 3D objects from simple photos . Upload an image of a piece of furniture or a decorative element, and MY3DPLANNER automatically generates a 3D model that can be used in your projects.
This feature allows you to offer even greater customization by automating the creation of 3D models and easily integrating your own furniture collections without requiring advanced technical skills.
A tailor-made offer can be made based on the number of users or projects. Our offers include updates and support.
FREQUENTLY ASKED QUESTIONS (FAQ) en


