Easy and quick to use
Create and Delete a Room
Add a new room, adjust its dimensions, and customize it to your needs. Need to modify your project? Delete a room instantly to easily reorganize your layout.
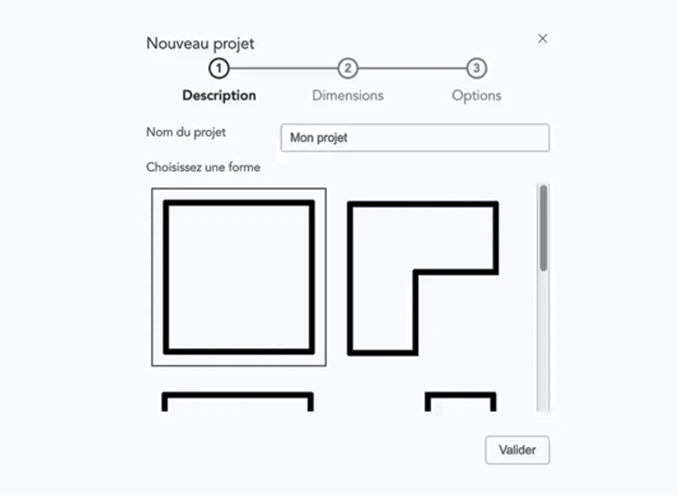
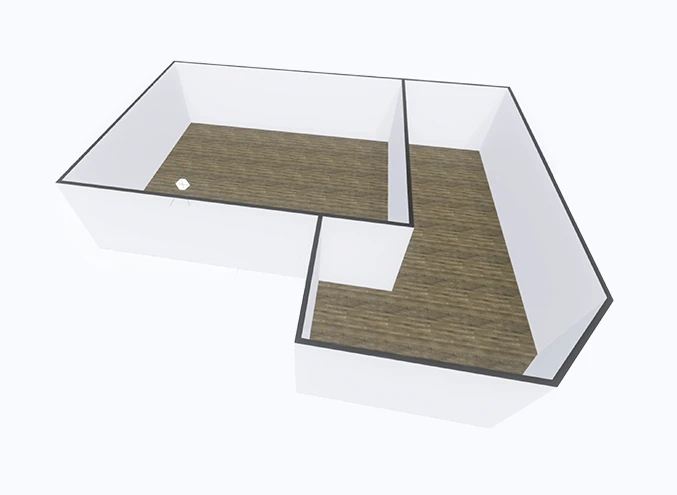
Modify and transform your rooms
Stretch, resize, and transform your rooms freely. Adjust walls using the mouse or by entering precise dimensions, split them to create new shapes, and move points to adapt your space to your needs. Create unique configurations with total flexibility.
Add partitions
Easily define your spaces by adding partitions to your plan. Move them freely, adjust their height, width, and thickness via the interface or directly on the 2D plan. Customize your layout according to your needs for an accurate and realistic rendering.
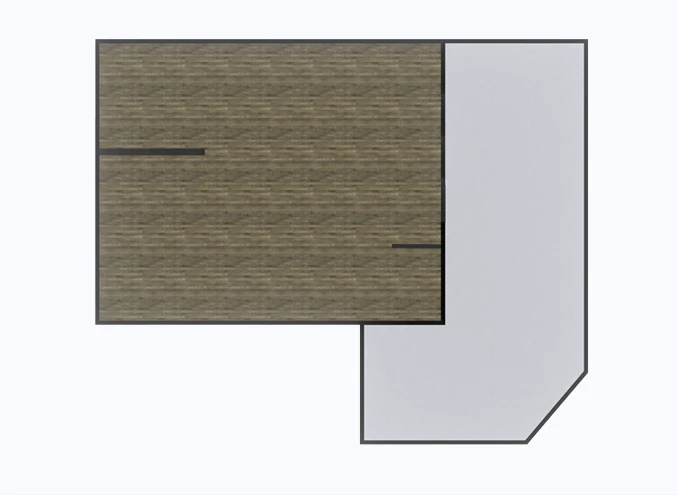
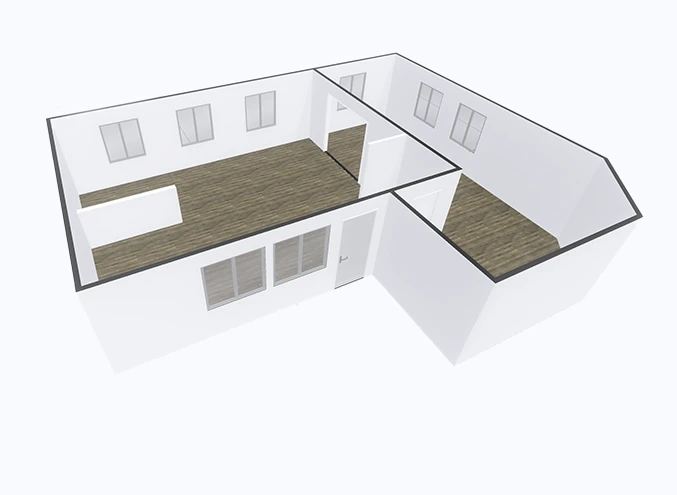
Add doors and windows
Easily add doors, windows, and openings to structure your project with precision. Resize, move, and duplicate them in 3D view or top view for a fully customized layout.
Insert and customize furniture
Insert furniture, adjust their position, rotation, and dimensions effortlessly. For some models, you can customize finishes, such as countertops and facades, to tailor your design to your style.
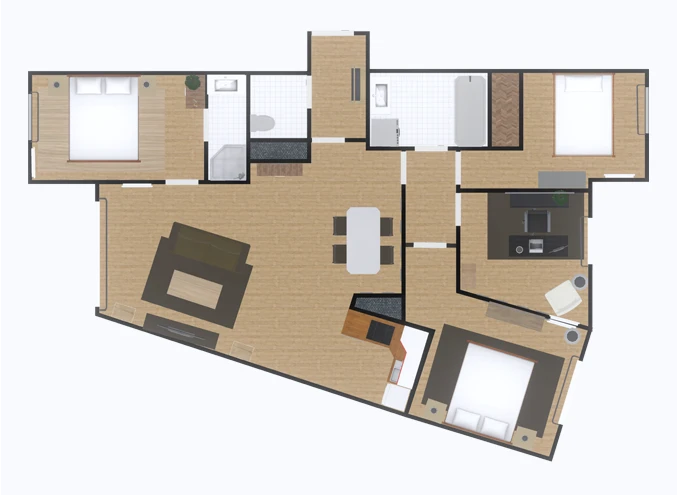
Let's talk together!
Do you have an idea or a specific need? Are you looking for a tailored solution, a custom integration, or simply more information?
Let's talk together!
Tell us about your needs, ideas, or any additional information.
